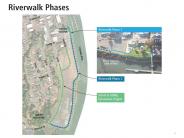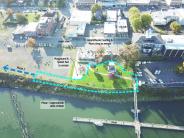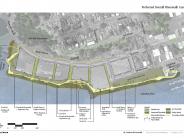- Your Government
-
Our Community
-
- About St. Helens History of St. HelensState of the CityCourthouse Dock Camera
- Local Events City Calendar Citizens Day in the Park13 Nights on the RiverSpirit of HalloweentownRecreation Activities Sand Island CampingKeep It Local CC
- Community Resources City Newsletter City Social Media Emergency Services New Resident InformationProtecting Our Environment
-
-
Business & Development
-
- Local Business Directory Get a Business License City Bids & RFPs Broadband Study
- Business in St. Helens St. Helens Advantages Directions & Transportation Incentives & Financing Resources for Businesses Business Guide Columbia Economic Team Chamber of Commerce
- Current City Projects Waterfront Redevelopment Public Safety Facility Strategic Work Plan
-
-
How Do I?
-
- Apply for a Job Apply for a Committee Find A Park Find COVID Info Find Forms Follow St. Helens - Facebook Follow St. Helens - Twitter Follow St. Helens - YouTube
- Get a Police Report Get a Business License Get a Library Card Get a Building Permit Newsletter Signup Past Public Meetings Pay My Water Bill
- Public Records Request Report a Nuisance Register for Rec Activity Reserve a Park Sign Up for the 911 Alerts Universal Fee Schedule
-
St. Helens to Host December Open House for Riverwalk Project
FOR IMMEDIATE RELEASE
November 29, 2021
St. Helens, Ore. – The City of St. Helens will host an open house on Wednesday, December 15, 2021, to provide the community with an update on the design progress of the Riverwalk Project. The open house will be held at the St. Helens Recreation Center, 1810 Old Portland Road. Doors will open at 5 p.m. with a brief introduction at 5:30 p.m.
The 5:30 p.m. introduction will orient attendees to a series of stations set up throughout the gym. Attendees will then have the opportunity to review the Riverwalk Project design at the various stations. City staff and project consultants will be available to describe key elements of the Riverwalk Project, answer questions, and listen to feedback. Written feedback is also welcomed during the event.
Open house materials will be available for review from 5 p.m. to 7 p.m. Light snacks and refreshments will be provided.
Materials from the open house will be uploaded to the Riverwalk Project’s website on the day of the event at www.sthelensoregon.gov/waterfront/page/riverwalk-project. Feedback is welcomed by email to Jenny Dimsho at jdimsho@sthelensoregon.gov or by phone at 503-366-8207.
The St. Helens Riverwalk Project was launched in March 2021as a two-phased project to design public access along the Columbia River from Columbia View Park to Plymouth Street and Nob Hill Nature Park, approximately one-half mile in length. Phase 1 includes a complete design and construction of approximately 300 feet of public riverwalk and a new amphitheater stage, replacing the existing gazebo, in Columbia View Park. Phase 2 will be constructed at a future date. This design will be coordinated with the Road and Utility Extension Project which will extend South 1st and Strand Streets into the former Veneer Property.
###
For further information regarding the Riverwalk Open House, please contact Communications Officer Crystal King at cking@sthelensoregon.gov.
Click any thumbnail image to view a slideshow




